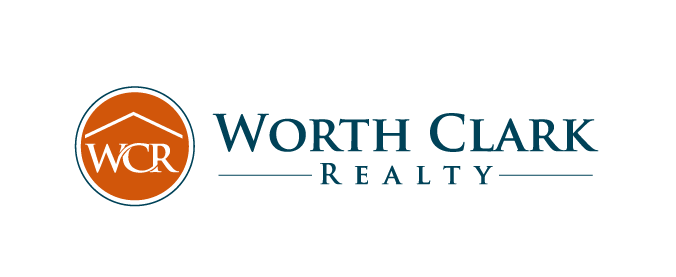
Acres

Photo: 3

Photo: 4

Photo: 5

Photo: 6

Photo: 7

Photo: 8

Photo: 9

Photo: 10

Photo: 11

Photo: 12

Photo: 13

Photo: 14

Photo: 15

Photo: 16

Photo: 17

Photo: 18

Photo: 19

Photo: 20

Photo: 21

Photo: 22

Photo: 23

Schedule a showing today!
Brokered by Keller Williams Realty STL



Search Illinois Homes & Find a Great Deal Across the River

Property Details
Above Grade Finished Sq Ft: 1,726
Below Grade Finished Sq Ft: 1,726
Appliances: Dishwasher, Disposal, Double Oven, Gas Cooktop, Microwave
Architectural Style: Traditional
Area: Marquette
Basement: Yes
Basement Details: Bathroom in LL, Full, Partially Finished, Rec/Family Area, Sleeping Area
Bathrooms Full: 3
Bedrooms: 3
Carport: No
Construction Materials: Brick Veneer
Cooling: Attic Fan, Electric
Directions: Take Clayton Rd. west of Kehrs Mill, south on Cherry Hill Drive, west on Mallow Dr. and then south on Keighly Dr.
Fireplace: No
Fireplaces Total: 1
Fireplace Features: Full Masonry, Woodburning Fireplce
Garage: Yes
Garage Attached: Yes
Garage Spaces: 2
Heating: Yes
Heating Details: Forced Air
Levels: One
Lot Features: Level Lot
Lot Size Acres: 0.3
Lot Dimensions: 12, 898
Parking Features: Attached Garage, Garage Door Opener
Property Type: Residential
Property Style: Residential
Sewer: Public Sewer
School District: Rockwood R-VI
School Elementary: Westridge Elem.
School Middle: Crestview Middle
School High School: Marquette Sr. High
Special Conditions: None
Subdivision: Cherry Hill West
Tax Annual: $4,377
Tax Year: 2019
Township: Ellisville
Water Source: Public
Window Features: 6 Panel Door(s), French Door(s), Skylight(s)
Year Built: 1974
Map
38.602621,-90.573075Worth Clark Realty: 314-266-5211

